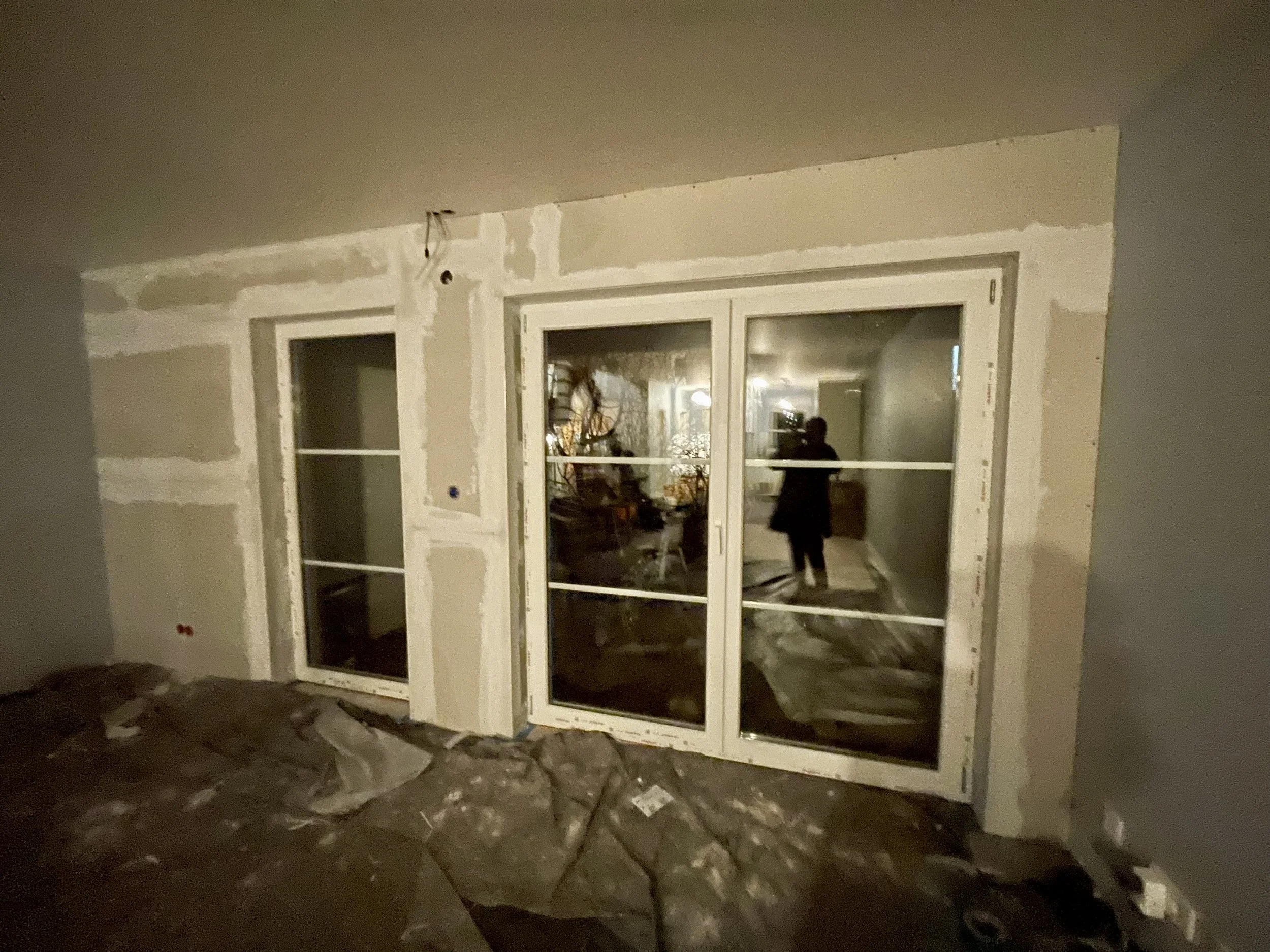When Every Challenge Becomes Part of the Design
An Interview About Creating Harmony in a Family Home
Every home tells a story — and some stories are full of unexpected twists.
In this interview, I share one of my most complex and rewarding projects: a full-house transformation that tested every skill I had, from spatial planning and construction drawings to multilingual communication and problem-solving under pressure. It’s the kind of project that reminds you that design is not just about creating beautiful spaces, but about guiding people through life’s changes.
This project involved transforming several areas of the home — from living spaces to a newly built attic bathroom. What was the overall vision or atmosphere you wanted to create for the family?
The clients were a couple of busy parents and professionals, with three children. My goal was to bring a sense of calm and coherence to a house that felt fragmented. The family wanted their home to feel like a place where they could truly unwind — a peaceful getaway from their busy routines. The layout of the spaces wasn’t working for them either. Every room, from the open-plan living and dining area to the master bedroom, was designed with that in mind.
I used a palette of soft tones and simple, traditional forms to create continuity throughout the home. While I stayed mostly neutral, I included some details that would make it feel truly personal to them. For example, the tropical leave tiles in the en suite bathroom bring a sense of a tropical paradise. They also spent some time living in Spain, so I used cement tiles in the kitchen that reminded of a narrow street in Seville. Even though each space had a slightly different function and mood, they all needed to speak the same visual language of comfort and relaxation.
Building a palette around real life
Every design begins here — on the table, with colors, fabrics, and material samples.
The dark sofa set the starting point, leading to black details and soft color notes inspired by the cushions.
I always gather every element together before committing, ensuring the palette feels cohesive, calm, and full of quiet rhythm.
Every renovation comes with its share of surprises. What were some of the biggest challenges you faced during this project, and how did you overcome them?
There were quite a few. The most complicated one was when the contractor’s company went bankrupt in the middle of construction. It was a difficult moment for everyone, but through clear communication and careful negotiation, we managed to finish the project without losing momentum.
Technically, the most challenging aspect was creating a functional bathroom out of a tiny attic corner — something that initially seemed impossible. We opened a new window, relocated another, and optimized every centimeter to make the space feel airy rather than cramped.
And then there were the layout issues: opening a wall between the kitchen and dining area transformed the flow of the house completely. It was one of those decisions that are not easy to make because you’re giving up storage space but at the end the priority was to bring more light and visual connection with the rest of the living areas.
You worked in both English and German on this project. How did managing communication across languages and teams influence the process?
It added a layer of complexity, but also a lot of satisfaction. When you have the client, the contractor, and the designer coming from 3 different countries, you need to prioritze clear communication at all stages of the project. I prepared technical drawings, sample boards, floor plans, and many other documents to reduce the risk of misunderstandings and ensure everyone was on the same page.
Working across languages required patience and clarity — but at the end all the effort was rewarded with a project that reflected diversity and a love for the work that goes beyond cultural or language differences.
How did you approach designing for a family whose needs — and even sense of style — were still evolving?
That was perhaps the biggest invisible challenge. The family hadn’t previously paid much attention to design; their home was a mix of inherited furniture and empty spaces. My task was to guide them through understanding what makes a space not only functional but emotionally comforting.
Sometimes that meant working around unexpected choices — for example, they bought a large dark-grey sofa on sale before we finished the concept. Instead of seeing it as a setback, I treated it as a design anchor and rebalanced the palette around it with the sky blue walls and warm accents such as wood and natural materials. I found curtains with a Toile pattern in black over cream that made the dark-grey sofa feel truly cozy and at home.
Design, after all, is about adapting — not forcing a vision, but helping people discover their own sense of harmony.
Looking back, what do you feel most proud of achieving with this home?
That, despite the many constraints — technical, logistical, and aesthetic — the project came together as something coherent and peaceful. The house finally feels like a home that supports how the family actually lives, rather than just a collection of rooms. It’s a pity I couldn’t get professional photos of the completed spaces, so I’m sharing some of my own pictures taken of the bathroom and studio when they were nearly finished. The rest are snapshots the owner kindly sent me later.
I might not be able to use these images for marketing, but what’s most valuable about this project isn’t in the photos — it’s in the lessons it taught me. I learned that design isn’t about perfection; it’s about empathy, problem-solving, and persistence. Every compromise we had to make became part of its story — and that’s what I’m proud of.






















